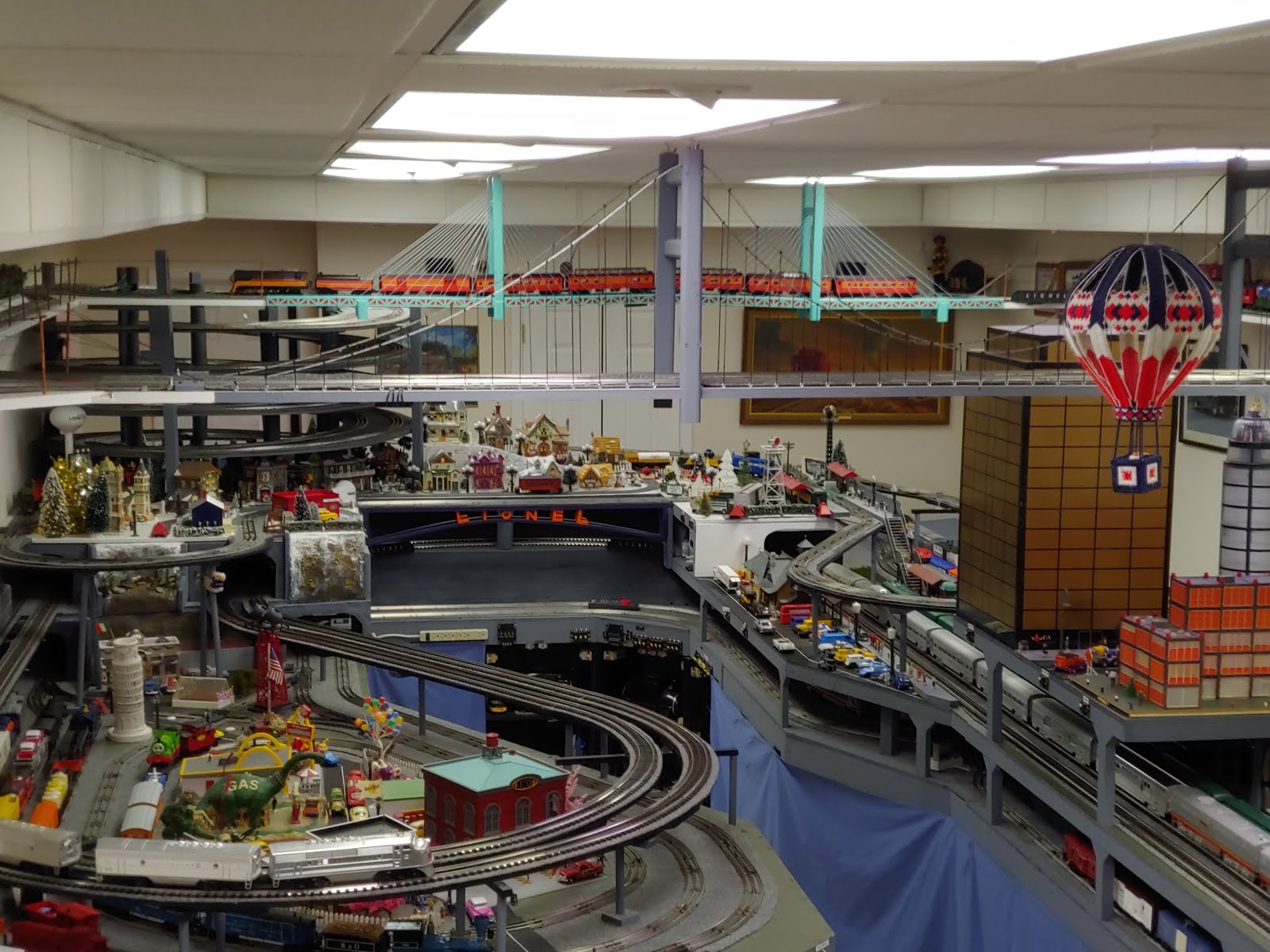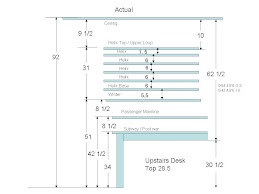
Friday, March 23, 2007
NTS & B Layout Model
March 2007. - These pictures are of a scale model of the layout. Since the layout is multi layered, I needed a model so I could visualize access from underneath the layout. When all is said and done, the full layout should be look pretty close to this model. The model was created using the track plan designed in the RR-Track Software Version 4.02. The track plan was created on multiple drawing layers, with each track and table level being on different layers. Each layer was then printed to the same scale. The scale prints were then glued to thin foam board. After the glue dried, the layers were cut out using sissors and an Exacto knife, and then hot-glued together. I even used the model to help design the table framework to ensure clearance from underneath to the upper levels. This framework was also cut out, and glued to the model. The model was printed at 1 inch=1 foot, so the model 12.5 inches x 32 inches. while the layout will be app 12.5 ft wide at the widest end (actual 15 1/2 ft on ceiling), and 32ft long.


Subscribe to:
Posts (Atom)





