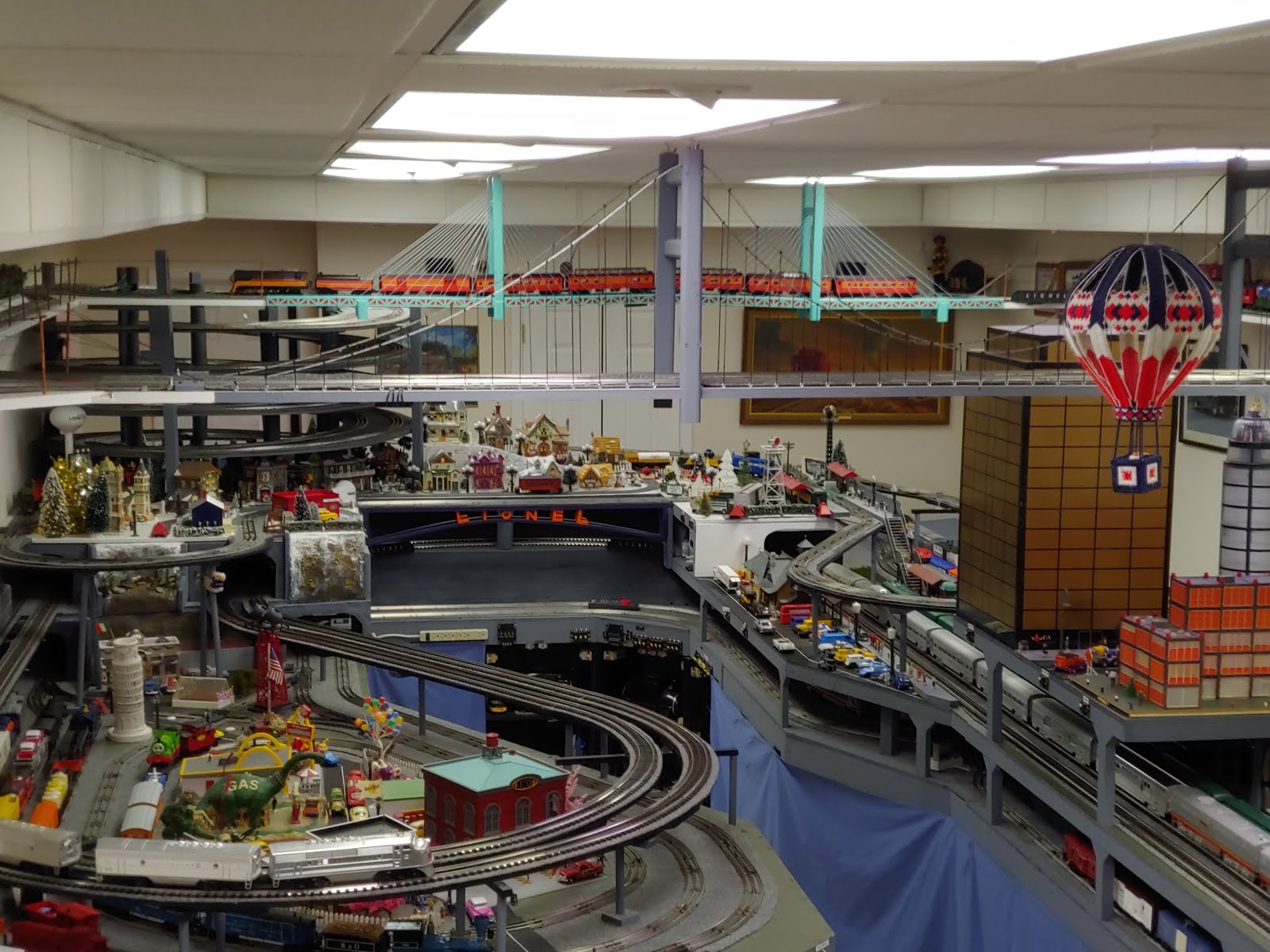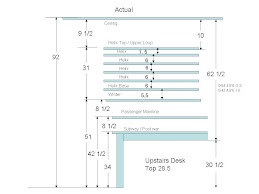Dec 2007 - Merry Christmas. The subway track is complete and wired. Laying in mainline track to make sure everything fits.
The picture below shows the start of the 2 loops for the Modern Era portion of the layout. The half loops under the mainline bench work are permanent track. The remainder of the loops are temporary, and were put in to test the covered track. The inner loop will be 0-34 minimum, and the outer loop will be 0-42. Notice the Hogwarts Express that Santa left under the tree :)
Automatic Train Operation Notes:
To run the trains automatically requires a reverse lock-out (that little lever on the postwar Lionel trains) . After I priced subway sets, my subway turned into underground train stations since I had 2 GG1s and 10 Pennsy cars I could use instead. When they didn't work like expected, I bought an older Williams F3 unit at a good price, which I also couldn't use. Here are the problems noted so far with different brands I have tried:
To run the trains automatically requires a reverse lock-out (that little lever on the postwar Lionel trains) . After I priced subway sets, my subway turned into underground train stations since I had 2 GG1s and 10 Pennsy cars I could use instead. When they didn't work like expected, I bought an older Williams F3 unit at a good price, which I also couldn't use. Here are the problems noted so far with different brands I have tried:
- Older MTH Pennsy GG1 (mid 90's), conventional with no sound: I believe this has the QSI reversing board. Although the unit has a reverse lockout switch, it turned out to be more of a suggestion than a mandate. The train would work fine for 10 to 15 tries, then all of a sudden start up in reverse. A real thrill to see the engine PUSHING 10 passenger cars around 0-34 curves at medium speed. Put that one back on the shelf.
- K-Line Pennsy GG1 with TMCC: The TMCC run/program functions as the reverse lockout in conventional mode when in the program position. That worked great until I hooked up my TMCC on another loop, then it just sat there waiting to be programmed. In run mode, had to manually start up each time it stopped. Another one for the shelf.
- Williams Older Pennsy F3-No Williams engines .come with a reverse lockout switch, but I knew their web site showed how to add one. I got the engine cheap enough that I was willing to go through the work of adding a switch. Problem turned out to be that the unit was old enough so that they didn't have that particular reversing board on file. Strike 3.
- Any Lionel conventional units (post war and Fundimension) I tried worked fine. Problem is, most of my Lionel is steam, which is not good for underground stations. Haven't tried modern conventional Lionel, but suspect it would work fine. I do have a unit I could try if needed.
- MTH Proto Sounds 1: Have not tried. I do have a unit I could try if needed.
- MTH Loco Sounds: I found a railking baby F3 and railking GG1 at a good price with loco sounds (in this group I might add). You can program the lockout with a series of bells and whistle pushes, which is a problem for us using ZWs. After I got them programmed they work fine.
- MTH Proto Sounds 2. Have not tried but suspect it would work. I do have a unit I could try if needed.
- Atlas and others in conventional mode: Don't have any to try
- Atlas, Lionel and others with TMCC: Would suspect they would not work if TMCC is connected.
Since I don't like so many trains sitting on the shelf, I used an Atlas connector (?) switch (1 with 4 switches). I tied 1 switch to each insulated block, and tied the switch input to ground. That way I can override the stops for the no-cooperating engine, and it will still control the stops for the other loop.













